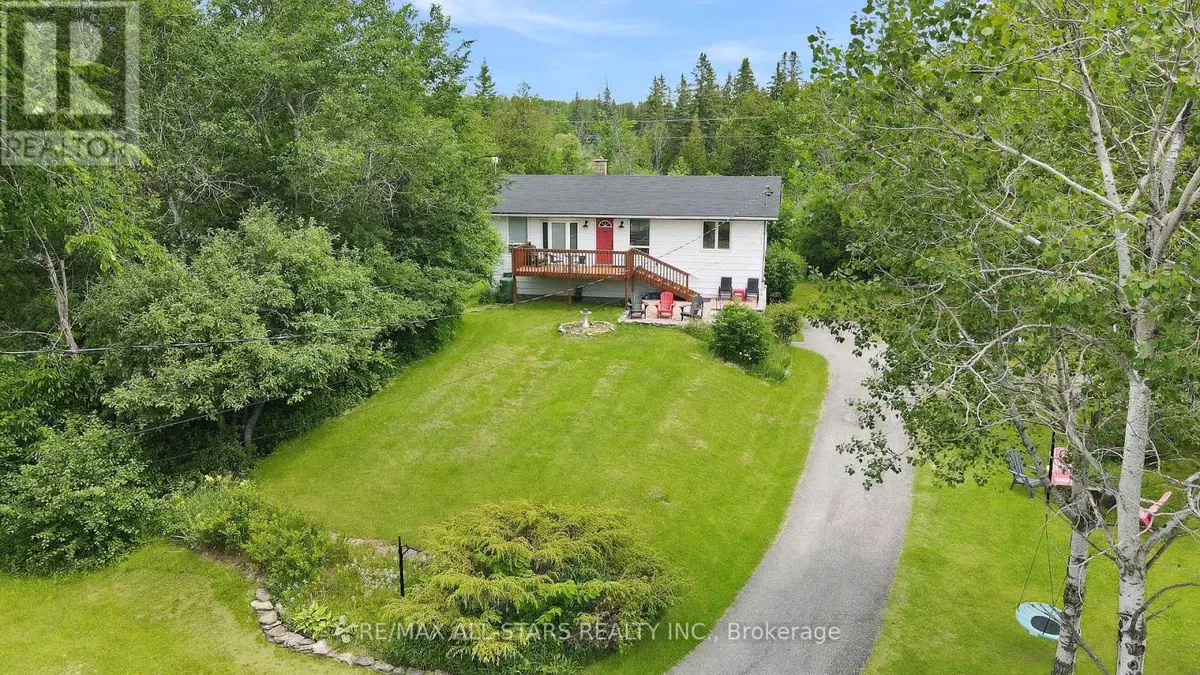43 STURGEON GLEN ROAD Kawartha Lakes (fenelon Falls), ON K0M1N0
4 Beds
2 Baths
UPDATED:
Key Details
Property Type Single Family Home
Sub Type Freehold
Listing Status Active
Purchase Type For Sale
Subdivision Fenelon Falls
MLS® Listing ID X8442732
Style Raised bungalow
Bedrooms 4
Originating Board Central Lakes Association of REALTORS®
Property Description
Location
Province ON
Lake Name Sturgeon
Rooms
Extra Room 1 Lower level 2.68 m X 3.23 m Bedroom 3
Extra Room 2 Lower level 6.79 m X 2.83 m Bedroom 4
Extra Room 3 Lower level 4.9 m X 5.21 m Utility room
Extra Room 4 Lower level Measurements not available Bathroom
Extra Room 5 Main level 5.88 m X 3.53 m Dining room
Extra Room 6 Main level 3.65 m X 2.25 m Kitchen
Interior
Heating Forced air
Fireplaces Number 1
Fireplaces Type Woodstove
Exterior
Parking Features No
View Y/N Yes
View Unobstructed Water View
Total Parking Spaces 4
Private Pool No
Building
Story 1
Sewer Septic System
Water Sturgeon
Architectural Style Raised bungalow
Others
Ownership Freehold






