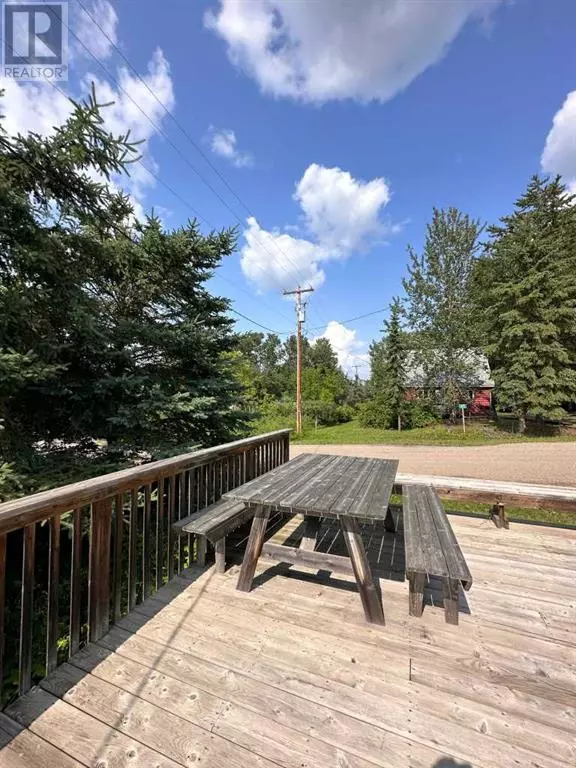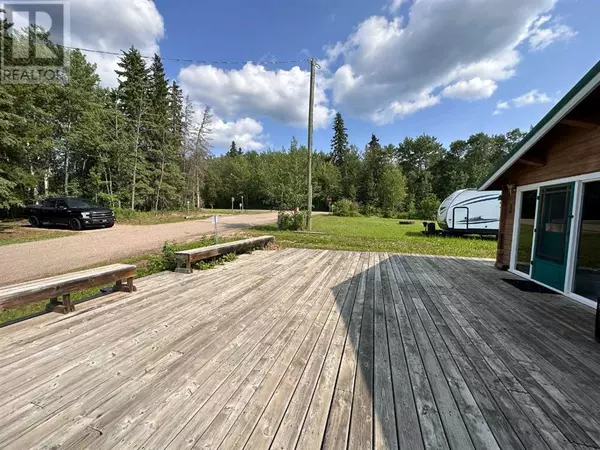106, 67422 McGrane Rd Lac La Biche, AB T0A2C2
2 Beds
1 Bath
610 SqFt
UPDATED:
Key Details
Property Type Single Family Home
Sub Type Freehold
Listing Status Active
Purchase Type For Sale
Square Footage 610 sqft
Price per Sqft $368
Subdivision Lac La Biche
MLS® Listing ID A2134839
Style Bungalow
Bedrooms 2
Originating Board Fort McMurray REALTORS®
Year Built 1965
Lot Size 7,500 Sqft
Acres 7500.0
Property Description
Location
Province AB
Rooms
Extra Room 1 Main level 5.33 Ft x 5.92 Ft 5pc Bathroom
Extra Room 2 Main level 7.58 Ft x 12.42 Ft Kitchen
Extra Room 3 Main level 12.50 Ft x 14.33 Ft Living room
Extra Room 4 Main level 11.50 Ft x 9.25 Ft Bedroom
Extra Room 5 Main level 9.67 Ft x 9.17 Ft Bedroom
Extra Room 6 Main level 11.67 Ft x 6.75 Ft Dining room
Interior
Heating Space Heater, , Wood Stove
Cooling None
Flooring Linoleum, Vinyl
Fireplaces Number 1
Exterior
Parking Features Yes
Garage Spaces 2.0
Garage Description 2
Fence Not fenced
Community Features Golf Course Development, Lake Privileges, Fishing
View Y/N No
Total Parking Spaces 4
Private Pool No
Building
Story 1
Architectural Style Bungalow
Others
Ownership Freehold






