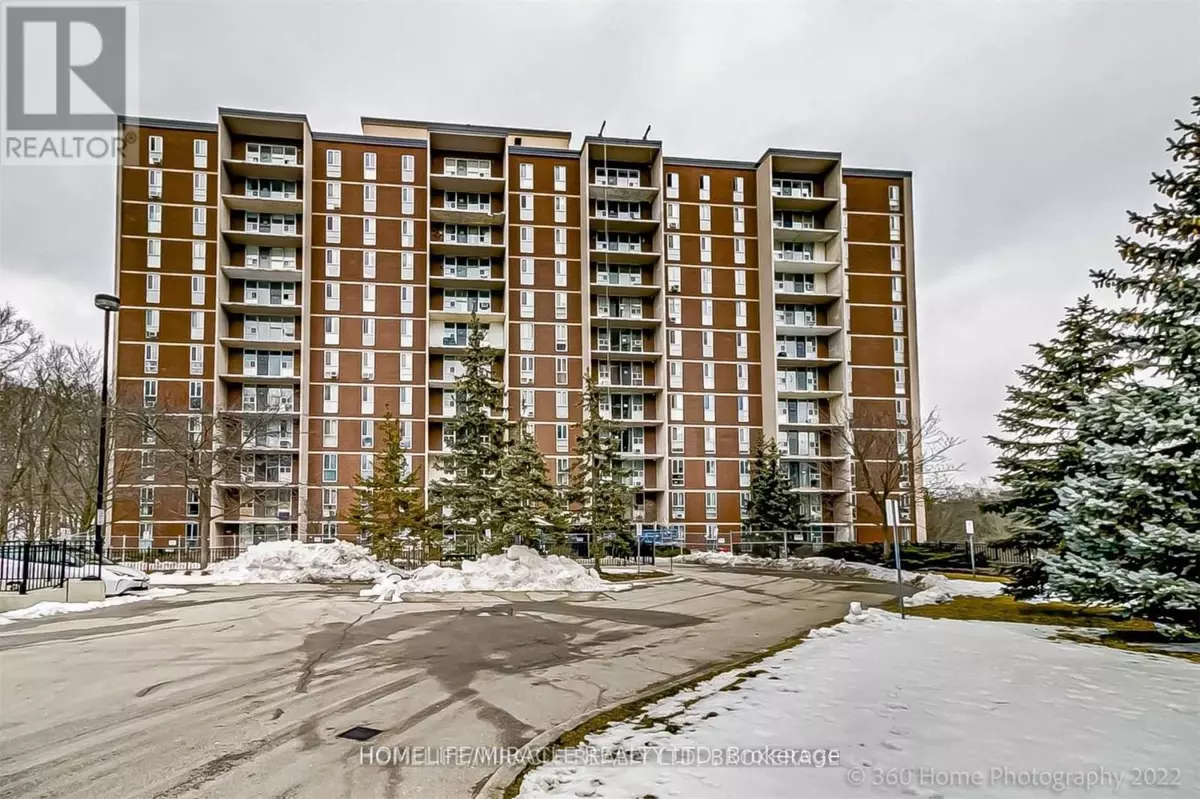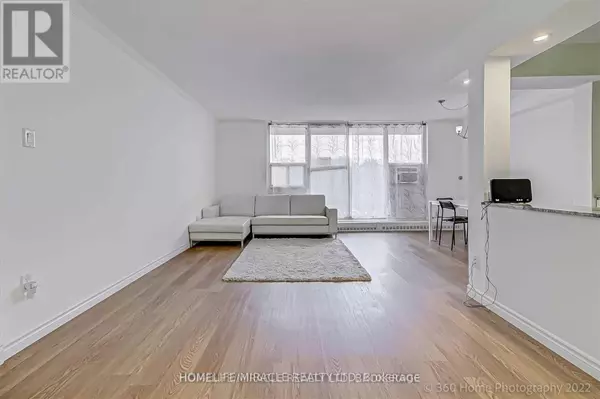
1968 Main ST West #1108 Hamilton (ainslie Wood), ON L8S1J7
3 Beds
2 Baths
999 SqFt
UPDATED:
Key Details
Property Type Condo
Sub Type Condominium/Strata
Listing Status Active
Purchase Type For Sale
Square Footage 999 sqft
Price per Sqft $499
Subdivision Ainslie Wood
MLS® Listing ID X8304954
Style Multi-level
Bedrooms 3
Half Baths 1
Condo Fees $888/mo
Originating Board Toronto Regional Real Estate Board
Property Description
Location
Province ON
Rooms
Extra Room 1 Main level 5.31 m X 3.4 m Living room
Extra Room 2 Main level 2.97 m X 2.31 m Dining room
Extra Room 3 Main level 1.52 m X 3.35 m Foyer
Extra Room 4 Main level 3.96 m X 2.26 m Kitchen
Extra Room 5 Main level 4.42 m X 3.1 m Primary Bedroom
Extra Room 6 Main level 4.47 m X 2.72 m Bedroom 2
Interior
Heating Radiant heat
Cooling Window air conditioner
Flooring Laminate, Ceramic, Carpeted
Exterior
Parking Features Yes
Community Features Pet Restrictions, Community Centre
View Y/N No
Total Parking Spaces 1
Private Pool Yes
Building
Architectural Style Multi-level
Others
Ownership Condominium/Strata







