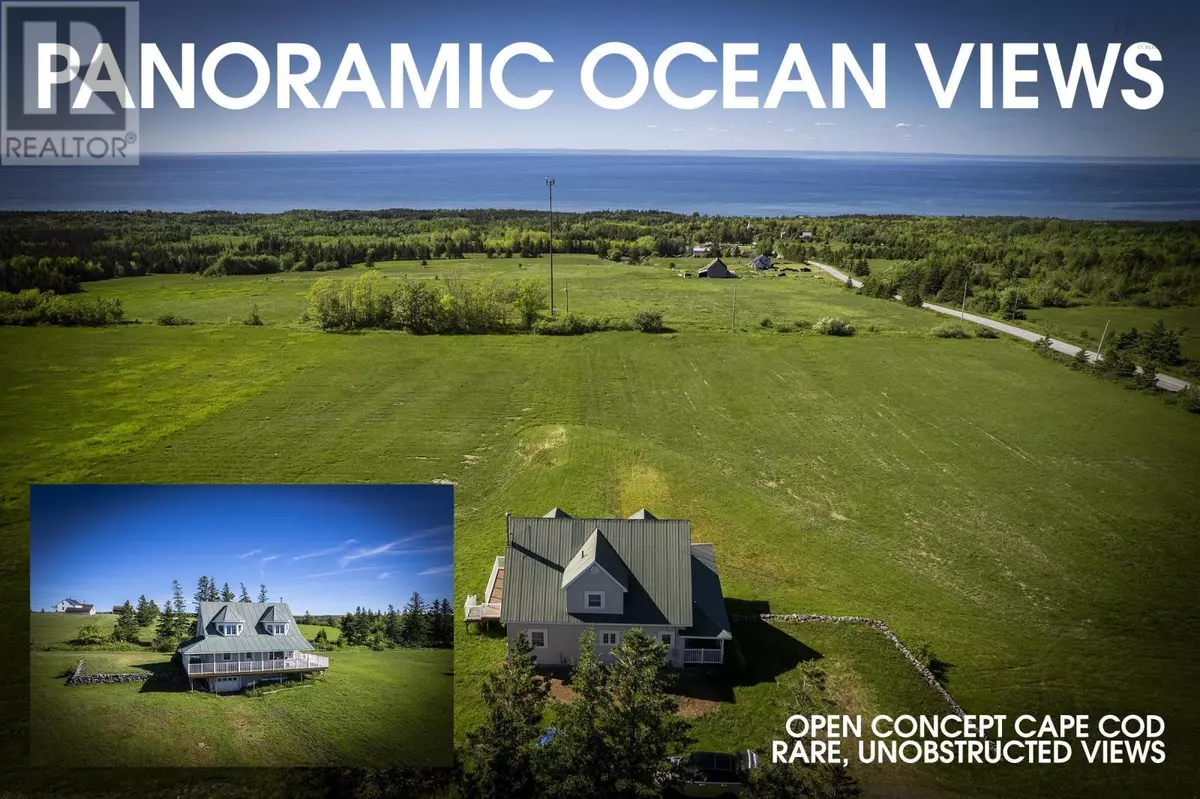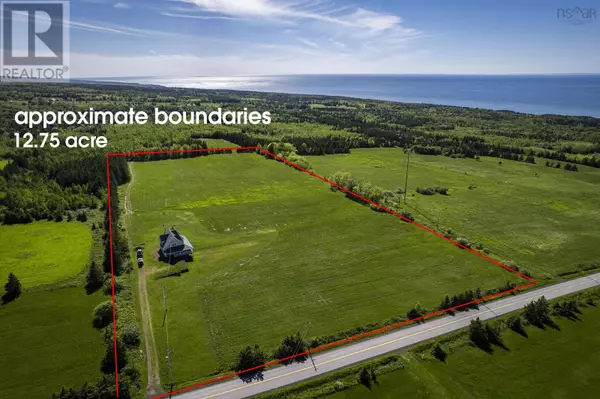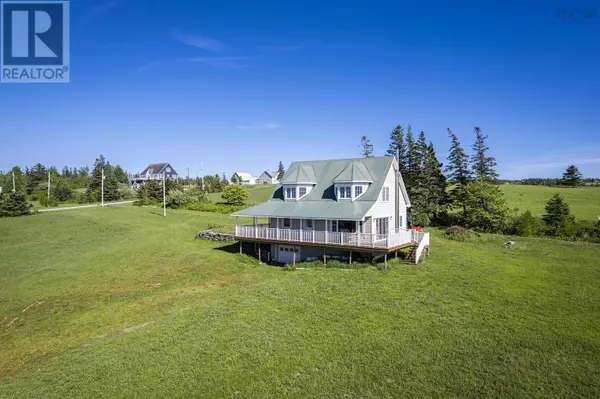283 Port Lorne Road Port Lorne, NS B0S1P0
3 Beds
2 Baths
2,016 SqFt
UPDATED:
Key Details
Property Type Single Family Home
Sub Type Freehold
Listing Status Active
Purchase Type For Sale
Square Footage 2,016 sqft
Price per Sqft $267
Subdivision Port Lorne
MLS® Listing ID 202408931
Bedrooms 3
Half Baths 1
Originating Board Nova Scotia Association of REALTORS®
Year Built 2003
Lot Size 12.750 Acres
Acres 555390.0
Property Description
Location
Province NS
Rooms
Extra Room 1 Second level 7x9.8 4 pc Bath (# pieces 1-6)
Extra Room 2 Second level 12.4x15 + jog Bedroom
Extra Room 3 Second level 11.5x18 + 12x4.5 + jog Primary Bedroom
Extra Room 4 Main level 5.4x10.9 Mud room
Extra Room 5 Main level 15.6x10 Kitchen
Extra Room 6 Main level 13.7x11 Dining room
Interior
Flooring Carpeted, Ceramic Tile
Exterior
Parking Features Yes
Community Features School Bus
View Y/N Yes
View Ocean view, View of water
Private Pool No
Building
Lot Description Landscaped
Story 2
Sewer Septic System
Others
Ownership Freehold






