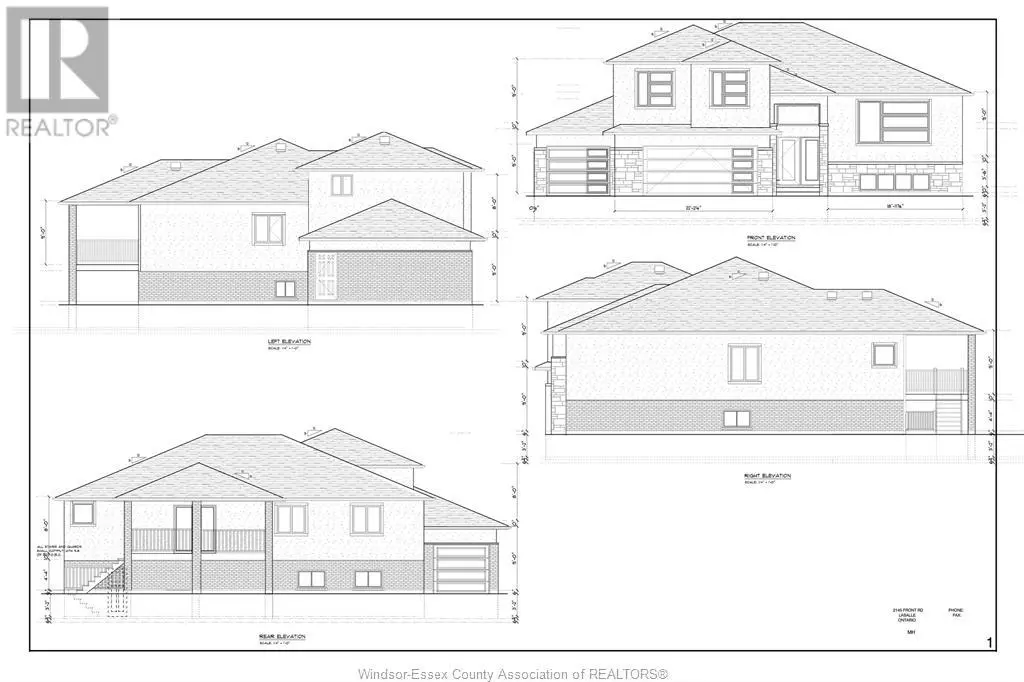2145 FRONT ROAD North Amherstburg, ON N9V3R3
6 Beds
5 Baths
2,150 SqFt
UPDATED:
Key Details
Property Type Single Family Home
Sub Type Freehold
Listing Status Active
Purchase Type For Sale
Square Footage 2,150 sqft
Price per Sqft $462
MLS® Listing ID 24005536
Style Raised Ranch w/ Bonus Room
Bedrooms 6
Half Baths 1
Originating Board Windsor-Essex County Association of REALTORS®
Property Description
Location
Province ON
Rooms
Extra Room 1 Second level Measurements not available 5pc Ensuite bath
Extra Room 2 Second level Measurements not available Primary Bedroom
Extra Room 3 Lower level Measurements not available 4pc Bathroom
Extra Room 4 Lower level Measurements not available Utility room
Extra Room 5 Lower level Measurements not available Living room
Extra Room 6 Lower level Measurements not available Kitchen
Interior
Heating Forced air, Furnace, Heat Recovery Ventilation (HRV),
Cooling Central air conditioning
Flooring Ceramic/Porcelain, Hardwood, Laminate
Exterior
Parking Features Yes
View Y/N No
Private Pool No
Building
Sewer Septic System
Architectural Style Raised Ranch w/ Bonus Room
Others
Ownership Freehold



