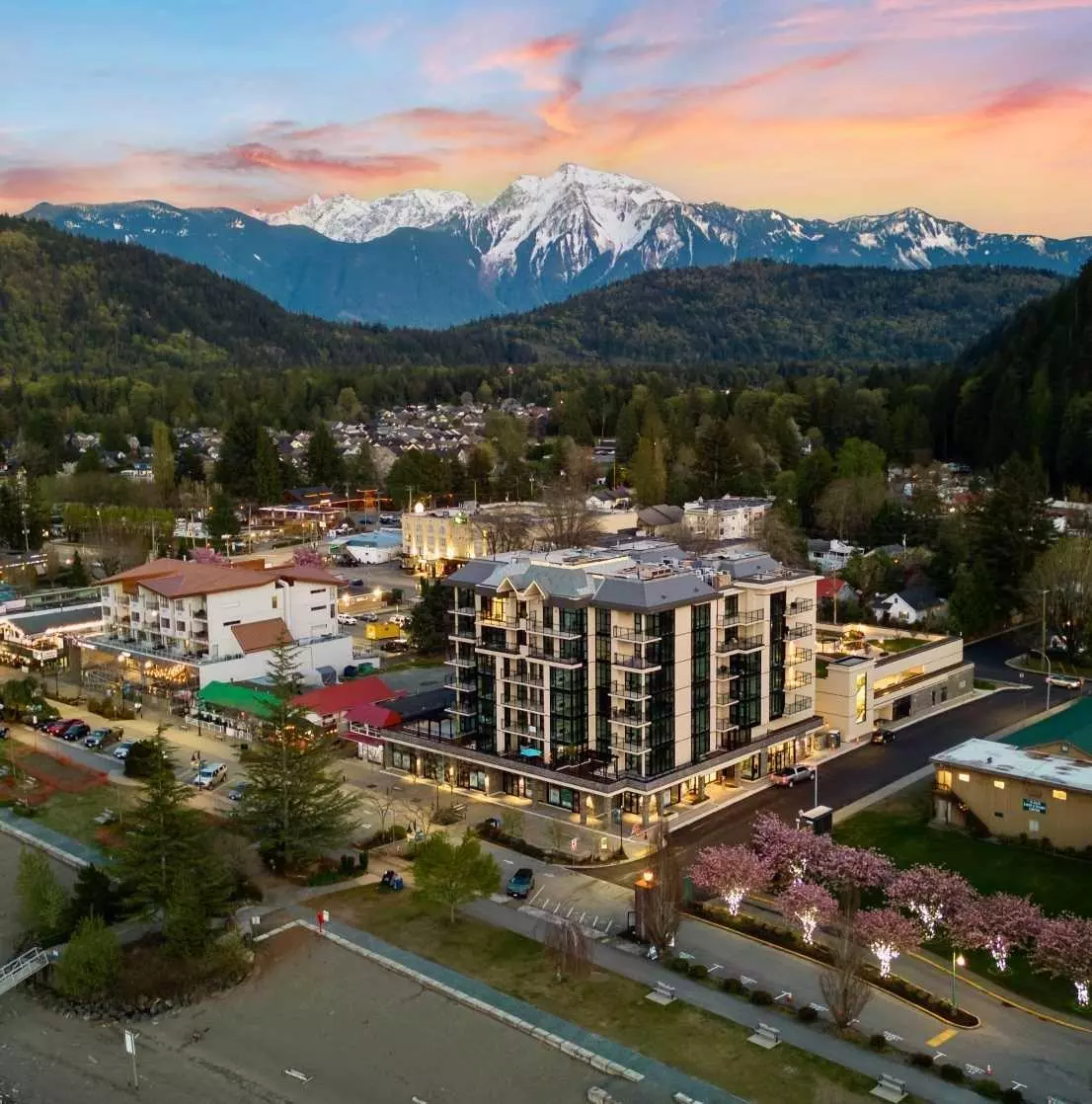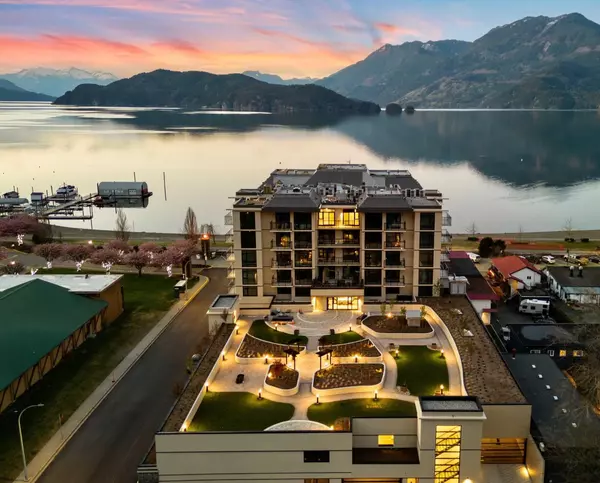REQUEST A TOUR If you would like to see this home without being there in person, select the "Virtual Tour" option and your agent will contact you to discuss available opportunities.
In-PersonVirtual Tour
$ 699,000
Est. payment /mo
Active
120 ESPLANADE AVE #303 Harrison Hot Springs, BC V0M1K0
1 Bed
1 Bath
768 SqFt
UPDATED:
Key Details
Property Type Condo
Sub Type Strata
Listing Status Active
Purchase Type For Sale
Square Footage 768 sqft
Price per Sqft $910
MLS® Listing ID R2858472
Bedrooms 1
Originating Board Chilliwack & District Real Estate Board
Year Built 2024
Property Description
Experience the unparalleled luxury of Aqua Shores, your lakeside sanctuary offering meticulously crafted units featuring solid concrete construction. Each unit boasts spacious interiors with 9-foot ceilings, inviting in abundant natural light. Step onto your balcony to soak in the panoramic views of the waterfront, a daily reminder of nature's beauty. Beyond your unit, indulge in the array of luxury amenities including a state-of-the-art gym, rejuvenating steam sauna, versatile meeting room, and a serene private courtyard perfect for relaxation or social gatherings. Whether you seek a weekend escape or a daily retreat, Aqua Shores Harrison provides the perfect blend of tranquility and convenience. Don't miss the exclusive opportunity to own a piece of this idyllic lakeside paradise! * PREC - Personal Real Estate Corporation (id:24570)
Location
Province BC
Rooms
Extra Room 1 Main level 10 ft X 11 ft , 6 in Kitchen
Extra Room 2 Main level 6 ft , 3 in X 11 ft , 6 in Dining room
Extra Room 3 Main level 13 ft X 11 ft , 6 in Living room
Extra Room 4 Main level 7 ft , 4 in X 7 ft Den
Extra Room 5 Main level 10 ft X 12 ft , 6 in Bedroom 2
Interior
Heating Baseboard heaters
Cooling Central air conditioning
Fireplaces Number 1
Exterior
Parking Features No
View Y/N Yes
View Lake view, Mountain view
Private Pool No
Building
Story 7
Others
Ownership Strata






