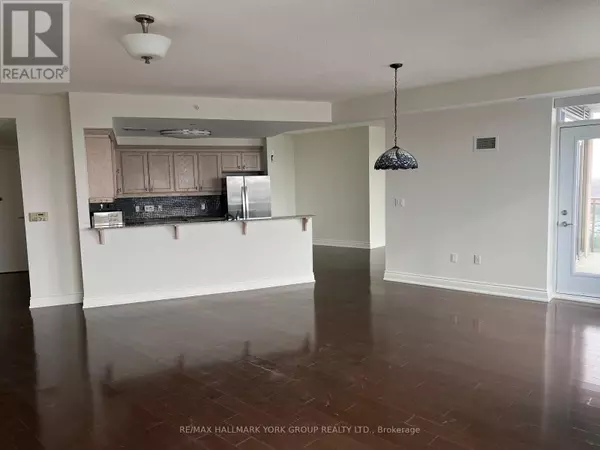
1665 The College WAY #1806 Mississauga (erin Mills), ON L5L0A9
1 Bed
2 Baths
1,399 SqFt
UPDATED:
Key Details
Property Type Condo
Sub Type Condominium/Strata
Listing Status Active
Purchase Type For Sale
Square Footage 1,399 sqft
Price per Sqft $571
Subdivision Erin Mills
MLS® Listing ID W8084978
Bedrooms 1
Condo Fees $1,613/mo
Originating Board Toronto Regional Real Estate Board
Property Description
Location
Province ON
Rooms
Extra Room 1 Flat 3.53 m X 3.25 m Kitchen
Extra Room 2 Flat 5.85 m X 3.53 m Den
Extra Room 3 Flat 5.04 m X 2.86 m Dining room
Extra Room 4 Flat 5.73 m X 3.53 m Family room
Extra Room 5 Flat 6.38 m X 5.12 m Primary Bedroom
Extra Room 6 Flat Measurements not available Bathroom
Interior
Heating Heat Pump
Cooling Central air conditioning
Flooring Hardwood
Exterior
Parking Features Yes
Community Features Pet Restrictions
View Y/N No
Total Parking Spaces 1
Private Pool No
Others
Ownership Condominium/Strata







